3. Computer Aided design¶
Model a possible final project, compress your images and videos, and post it on your class page.
2D & 3D CAD Design.¶
I had a plant that I wanted to replicate in rhino, a CAD software. So I started cutting off a couple of branches from the plant and took some pictures of it in different positions.
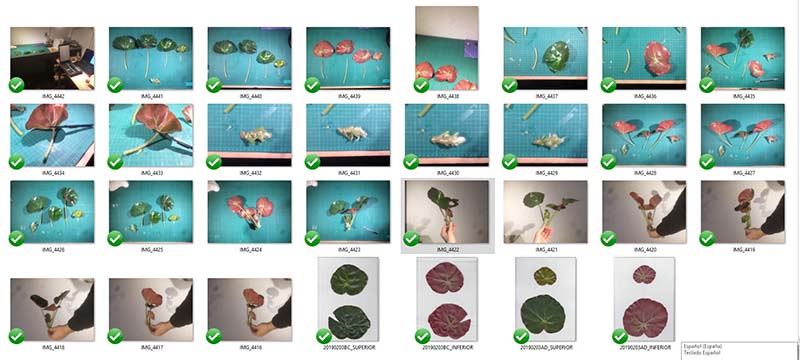
Then I opened Rhino 3d and set units into millimeters and high deffinition. I continued editing a box with the maximum dimensions I wanted. Also loaded the images in place and put them in scale just getting some measurements from the real one.
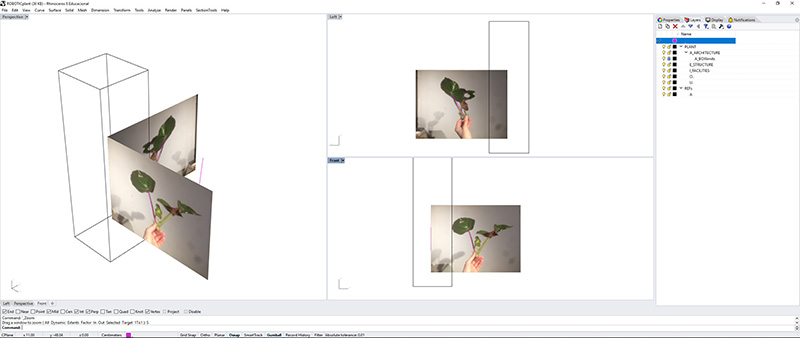
By drawing curves on the images to get the guidelines for the branches in three dimensional space.
The main command used was _crv2view. I just had to select the front and side projection of the same curve on each view.
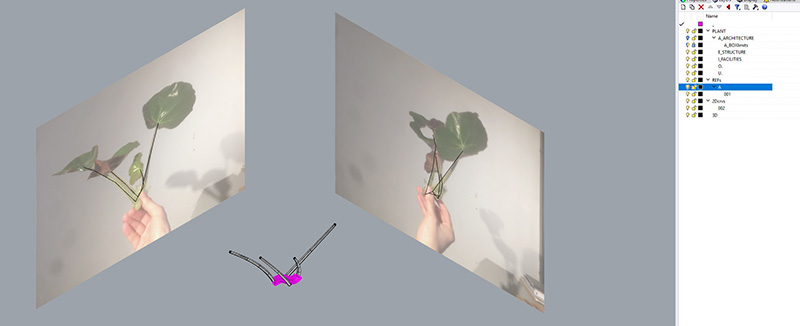
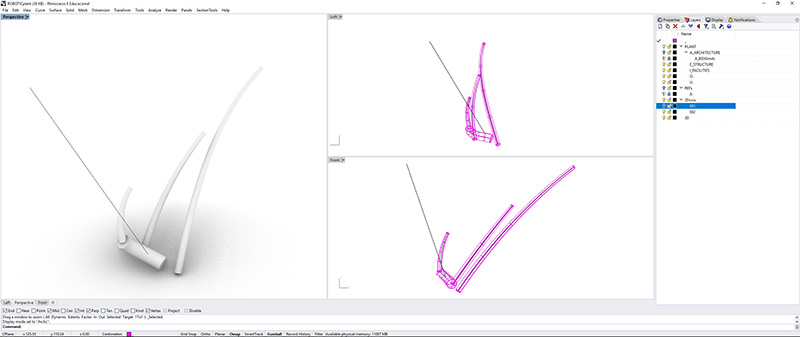
This is an aproximation of what the final shape will look alike.
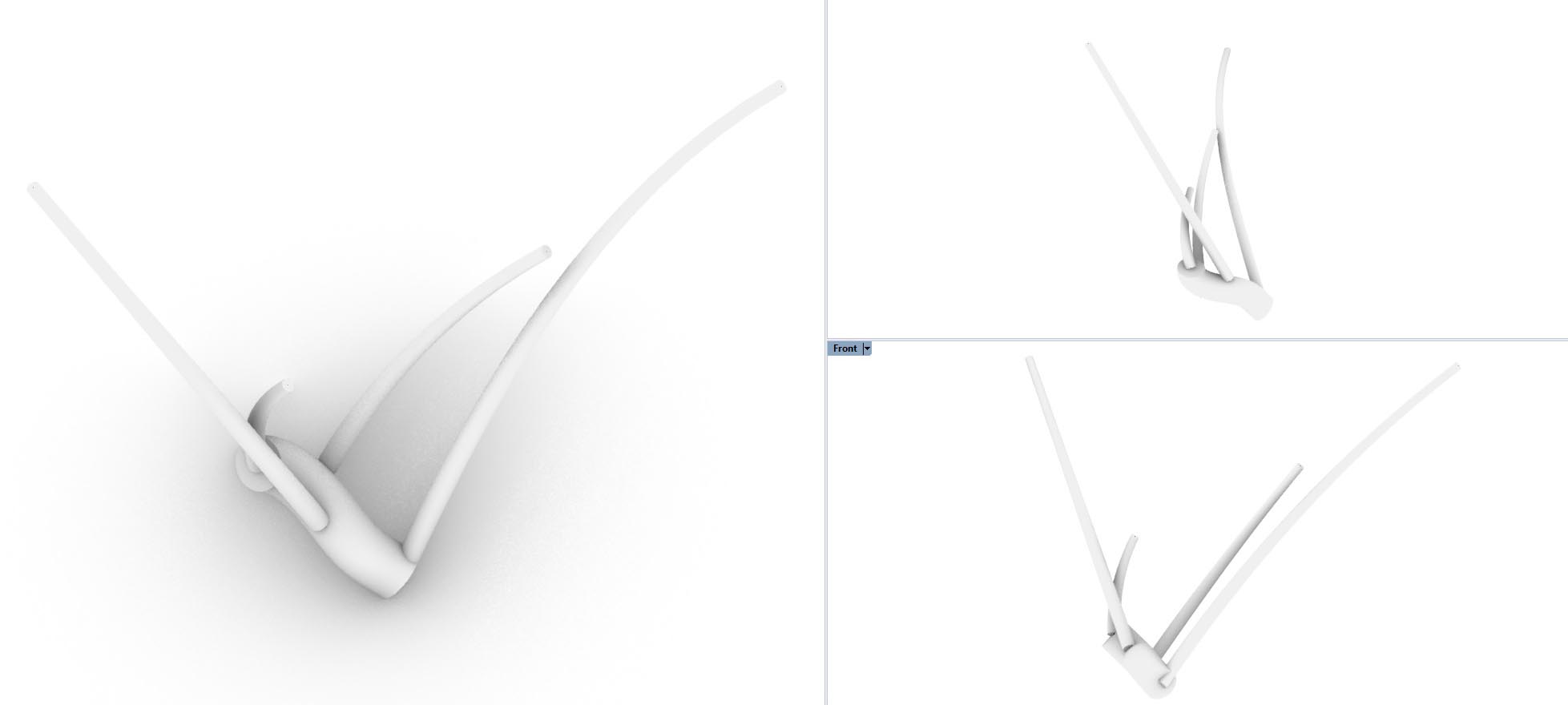
Finally I was able to get a three dimensional design of the real model quite close to the real one.
3D Model¶
Video render¶
I have used the tools on rhino to produce the jpg
rendering video test from germancolomar on Vimeo.